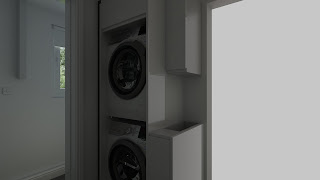Utility Room Plans (Buying my First Home)
As I will discuss in my Wren kitchen experience post, I hadn't planned on renovating my utility room until next year at the earliest. It wasn't particularly in the budget and whilst it wasn't ideal to not have a downstairs toilet, for the vast majority of the time, I was going to be in the house alone so it would have been absolutely fine realistically. Unfortunately, given the mess that I walked into when I first got the keys to my new house, I had no choice but to make it a priority. Again, I'm trying to fight the sellers for damages, especially because the plumbing and electricity is incredibly unsafe.
I originally wanted split the room in half to make a toilet and a much smaller utility room. In the toilet I wanted a sink and toilet and the boiler boxed in. In the utility room I wanted a stackable integrated washer dryer and a tower unit, which would house the vacuum, mop and ironing board.
Currently, it also houses the electricity box and meter, and the gas pipes and meter. This will both be moved outside and I will share a whole post on this alone because it has been a processsss. As mentioned above, it also has the boiler in, as well as the RCD board. My plan is to box the boiler in and then move the RCD board further up the wall.
Following discussions with builders, they have advised the toilet should be at least 900mm wide, which I still think is quite a big downstairs toilet considering a lot of people fit it under the staircase, but nevertheless, that is what the plan is. I've then given 100mm for the stud wall, with a 700mm door width, then a further 900mm space for the utility room before the door opening into the kitchen.
For the units in the utility room, I've already ordered them and by the time this goes live, probably had them delivered. Due to the stupid policy at Wren, you only get 50% off orders if you purchase 5 or more units, regardless of size of units. So I ended up ordering them for the utility room at the same time as the kitchen. There is a tower unit for the washer dryer, which unfortunately doesn't come with doors, which has a small cupboard above. Plus, two narrow units which I will likely just end up keeping my cleaning supplies in. It is what it is and I'm sure it will be functional. Let's be honest, anything will look better than it currently looks!



Comments
Post a Comment