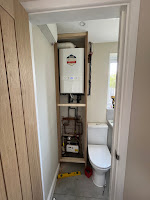Utility Renovation: Boiler Cupboard
This post being written makes me so excited because this has been a long and truly drawn out project. I cannot believe how close it is to being done.
The boiler was originally in my utility room with uneven wallpaper surrounding, dark navy blue paint and ugly pipes. I knew I wanted it to be hidden the second I bought the property but it's been a struggle to actually get it sorted. Initially my plan was to use my leftover utility room cupboards to cut down and make a matching unit, which my dad was going to do. When I spoke to him, he had other ideas and was only going to box in the pipe work and not the boiler itself which I didn't actually like the idea of. In the end I asked for the opinion of a joiner and he recommended it be completed in another way.
As he was so busy, there was quite a bit of a delay, but nevertheless, he was lovely. He was very professional and arrived on time. He completed all the work in a timely manner and tidied up after himself. I could not be happier with the finished result. I did want it ideally narrower, so there was room next to the toilet, but apparently this wasn't possible due the space available.
The unit looks beautiful. There is a pop out panel at the top of the boiler where the flute is. There are then two touch to close doors over the boiler and the gas pip works, with a fixed panel at the bottom as a skirting board. On the side is a smaller touch to close door, which covers the ugly pipework and allows easy access to the emergency stop tap.
The last job is to paint the unit, which is going to be an interesting job given the proximity to the toilet. Wish me luck and stay tuned to the next post, when I share the finished cloakroom room tour!


Comments
Post a Comment