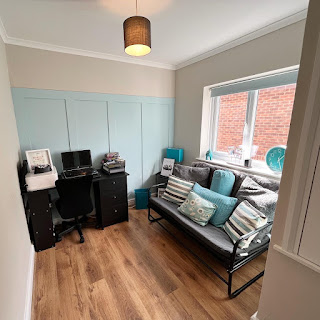Room Tour: Office (Buying my First Home)
My house is a 3 bedroom semi-detached property and although all the bedrooms are double rooms, and all good sizes, for now, I am having the smallest room as a study. I think eventually it will be made into a nursery one day, and the desk will potentially be moved to the hallway, but that's a few years away for now.
This room is probably one of the rooms that caused me a surprising amount of stress, considering it was suppose to be an easy project. It all started with the panelling. I had a vision to have panelling in the bedroom, but when I selected my wardrobe, I knew it would look a little too much so I thought the simple panelling style in the study would be perfect. I shared the entire how to and experience of panelling on Wednesday so be sure to read that for all the details.
Once that was done and painted, it became very obvious that the floor wasn't ideal. The wooden flooring was already in when I bought the house, however it was unfortunately poorly fitted with large gaps along the outside towards the skirting board edges. Some sides were great, whereas others has uneven cuts and holes, with lots of cobwebs and spiders. My mum and oldest sister were actually the ones that suggested beading, which wasn't something I had considered because of the colour matching. In the end, after a trip to B+Q, my Dad helped me cut the beading around the the outside, and finally fitted it a month late. Despite the worries about the colour match, it is absolutely perfect. It's a little lighter than the overall shade, but it pulls out the lighter shades in the wood and is perfect. We used spray glue and some small nail tacks to ensure it was secure.
The furnishings and decorations are all very old. The majority came from my rental 2 years before or even from when I first went to university in 2014, as my bedroom was blue colour schemed. If you're interested in details, I'll share my previous office post here, but most is originally from Amazon, and the cushions from ASDA George. I have the desk set up against the panelling with the usual desk attire. Following the room around, is my bin and small side table. Under the window is the sofa bed which fits perfectly to cover the radiator, whilst also being able to pull out and have a small walkway either side also. I ended up switching the hanging style of the artwork from landscape to portrait which I think fills this space perfectly too. Finally, behind the door, I have a mirror and washing basket. I love that this is hidden as well as matching the room too.
What do you think? I love the light colour and think it was a great choice, especially because this room I have quickly realised, is the darkest in the house. It's the only room that doesn't have a window facing one of the two gardens, instead just faces a building, so doesn't get a lot of daylight.



Comments
Post a Comment